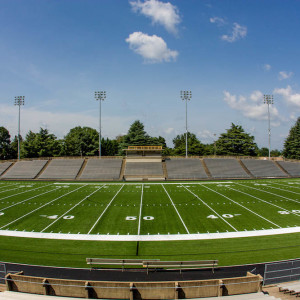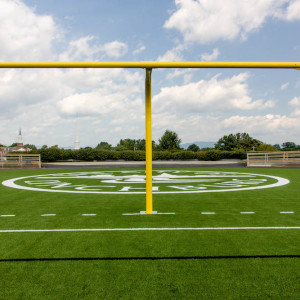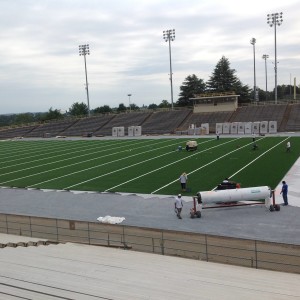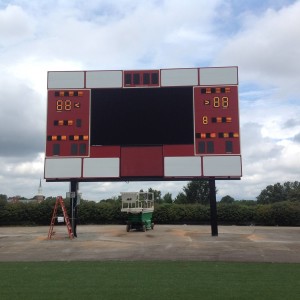 Have you heard? Lynchburg’s historic City Stadium Complex is undergoing a major facelift to the football side of the stadium!
Have you heard? Lynchburg’s historic City Stadium Complex is undergoing a major facelift to the football side of the stadium!
Designed with our local high school football teams and fans in mind, this project offers up much needed renovations and modernities the stadium has lacked in the past (made possible by VMDO Architects and Jamerson-Lewis). What’s included in the final package? How about new home, visitor and referee locker rooms, a beautiful entry plaza with monuments to commemorate our home teams and the stadium’s history, or a high-tech, fully lit scoreboard with video and sound capabilities?
If that’s not enough to excite you, keep reading to catch up on what’s happening with both phases of the City Stadium project below! For more information, contact Dave Owen, Project Manager, at 434-455-5866 or via email at david.owen@lynchburgva.gov.
Phase I
The Stadium is being revamped in two phases. The first phase of construction, completed in 2014, focused on the conversion from natural turf to artificial turf on the football field. In addition, there were a few other improvements made in this phase, including:
- A new stormwater collection system
- Drainage repairs
- New electrical and communications wiring
- Regrading and paving of the new walking track around the field
Phase II
The second phase of construction began in June 2015 and is scheduled to be completed in August 2016. This phase includes many wonderful improvements, including:
- New football field lighting
- A new scoreboard and PA system
- ADA accessible seating area and ramp on the home side stand
- New water, sewer and stormwater facilities for both the football and baseball stadiums
- An entry plaza including three monuments to commemorate the stadium’s history, and the E.C. Glass and Heritage High School history and athletic accomplishments
- A 2-story addition behind the home side press box to house the home, visitor and referee locker rooms, as well as a maintenance area and the main concession area
- A new building to accommodate new ticket windows, a smaller concession area, and additional men and women’s restrooms
- A new building to house maintenance, electrical equipment, and staff facilities


